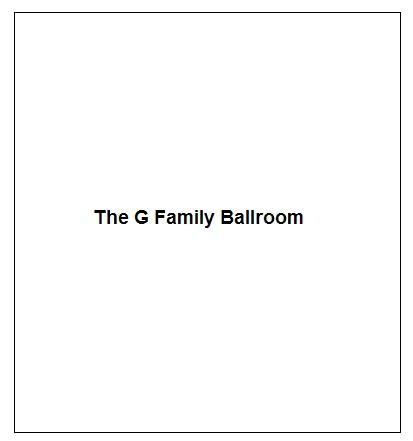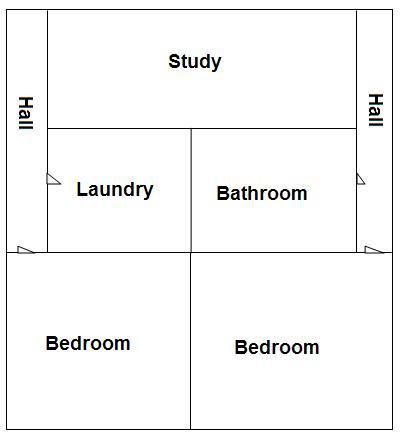We have the drawings back from the architect.
And this dude is not just an architect. He's an architect rolled in OMGWTFBBQ, deep-fried in amazeballs, and topped with awesomesauce.
He dropped by Friday with the large-scale print-out and was so relaxed about his talent. If I had 20% of it, I'd be yelling through a bullhorn approx 23 hours a day: "Bow down to me. I am awesome. Do you see how awesome I am?" at which point, I'd yank a ballroom renovation out of my back pocket as proof and stun all the haters into silence. <--Do you see how negative I am? Even in my imagination, there are haters.
I can't scan in the drawing for you because of copyright rules, but what I can do is upload my crappy interpretation of his geniusry.
Before: Ballroom (a big (1,024 square feet!) sucky rectangle)

After: Two bedrooms, a laundry room, and a study

Are there some issues with my drawing? Yes. For example, there are two hallways, but you don't see what they come off of or why they're there. It's just too complicated for my Paint skills, which I believe I have proven unworthy in a previous blog post. In full context, the hallways make so much sense it's scary. Additionally, I've got the bedrooms shown as different sizes. The reason for the size discrepancy is probably obvious. We'll give the kid we love the least the smallest room.
The thing about this architect is that he took our vision for our house and turned it into a stunner. It had me speechless for a moment--and even if you don't know me, you can probably guess how rare that is. BG was as lit up as a Christmas tree as the architect explained his logic for placement of walls and plumbing. Then the architect said something that shook me to my core: "Usually when I see a house and plan a renovation, I have a vision for it, and that's all I can see. That's the way it must be done. It's the only way. And that's how I feel about your house. Does that even make sense?"
Does it make sense?! Tunnel vision is my religion!
Would it be reality if everything had continued on such a high note? Of course not. The really depressing number stuff followed. If he were to oversee this project, it would be in the "100 k range." He actually said "kay," like the letter. I guess he knew if he hit us with the linguistic punch of "one-hundred-thousand-dollars," BG and I might drop dead on top of his beautiful drawing.
And so, for now, the drawing will be a lovely prop we show guests when they visit.
"Do you see what we have planned for the house?"
"Ooooh, aaaaah."
Even if it takes 30 years to finance it, we'll be telling the truth, right?
Purrrty! I loves it. I also love your plan to give the least loved child the smallest room. It makes the most sense. My two actually take to measuring their rooms sometimes. I figure we might as well be straight with them.
ReplyDeleteTunnel vision reigned supreme in my approach to acting. I questioned every blocking instruction that did not comport with my vision. I was not a fun actress to direct, I'd wager.
ReplyDeleteI love the plan. So would you be using both those bedrooms as bedrooms?
I see the plan, and I like it! I'm having trouble figuring out what those hallways have on the other side (of the drawing), though. More hallway? Open?
ReplyDeleteFTR, I had a heck of a time commenting. Then, I remembered to un-check "Keep me signed in" on the Blogger login page. Grumble, grumble. They should've fixed that by now!